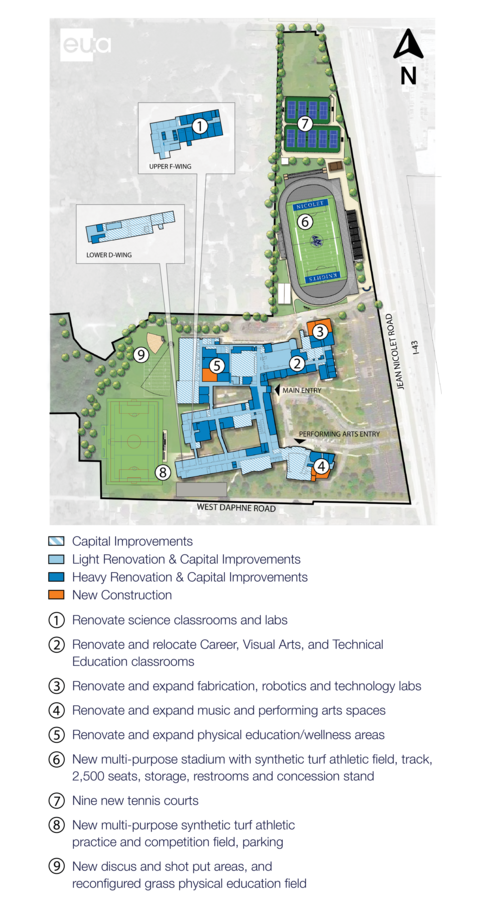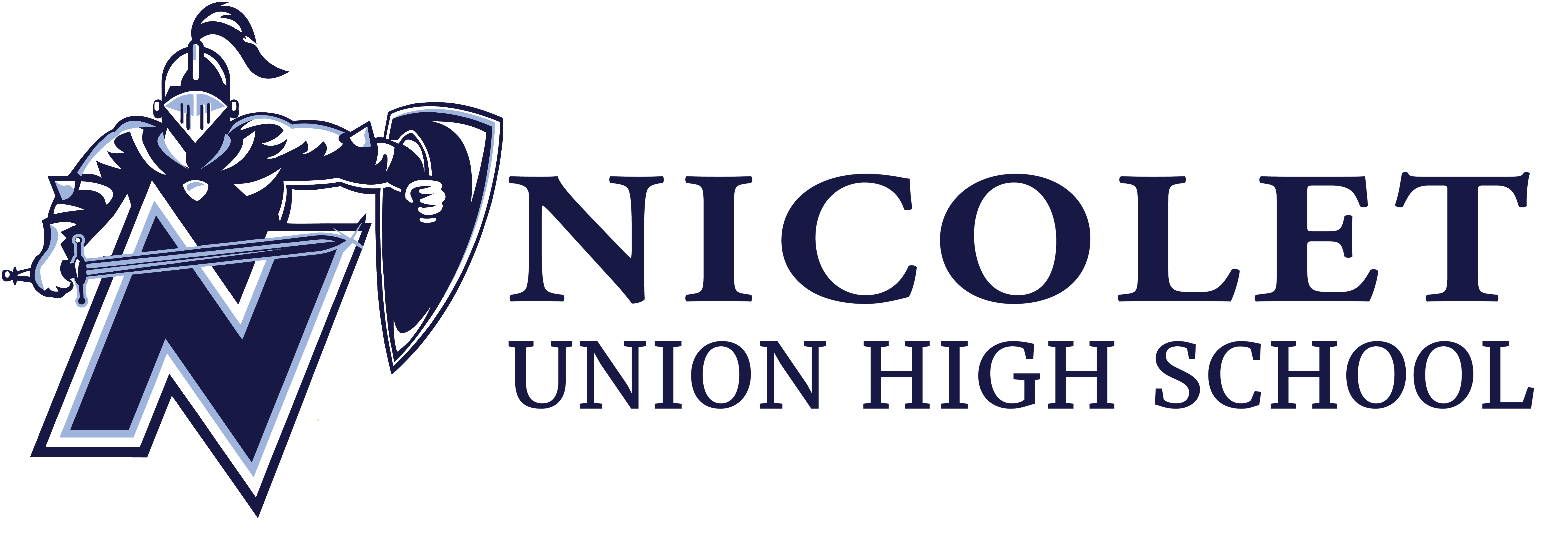Proposed Project Overview
Nicolet Union High School District residents will have the opportunity to vote on one referendum question that requests permission for the district to borrow funds (issue debt) in an amount not-to-exceed $77,400,000 to address three key areas of facility needs including: safety, security, and accessibility; building conditions and systems; and learning environments, physical education, and outdoor athletic areas.
Specific and prioritized projects within each major category include:
Addressing Safety, Security, and Accessibility
Create a new secure main entrance with improved and controlled visitor access
Relocate District and Community Recreation Department offices for improved community access
Update restrooms, locker rooms, doors, and elevator to provide Americans with Disabilities Act (ADA) access throughout the building
Updating Building Conditions and Systems
Replace major building systems such as heating, ventilation (air quality), and cooling, electrical and lighting, plumbing and sanitary pipes, fire alarms and sprinklers
Replace roofing
Replace/and/or update ceilings, flooring, lockers
Remove lead and asbestos materials
Improving Learning Environments, Physical Education, and Athletic Spaces
Renovate and reconfigure science classrooms and labs
Renovate and relocate classrooms to improve collaboration between Engineering & Design, Family & Consumer Education (FCE), Business, and Visuals Arts
Renovate and relocate classrooms to better support future courses and career opportunities, including culinary, finance, construction trades, video, and health/wellness
Build fabrication and technology labs for woods, metals, autos, and robotics
Build a band room and performing arts support rooms (e.g., set design, recording, and rehearsal)
Expand physical education/wellness areas and renovate the locker, weight, and fitness rooms
Renovate to create small and large groups breakout & collaboration areas
Lightly renovate other classrooms and learning spaces, which may include paint, flooring, ceilings, and furniture updates
Build a multi-purpose stadium with a synthetic turf field, track, restrooms, concession stand, and seating for 2,500
Build 9 new tennis courts
Build a multi-purpose synthetic turf practice field for soccer, lacrosse, and physical education
Build discus and shot put areas and reconfigure grass practice fields
Additional details on the proposed project, including preliminary site and floor plans, will soon be available. Voters will receive more information in the regular district newsletter, the district website, and special mailings sent to all district residents.

